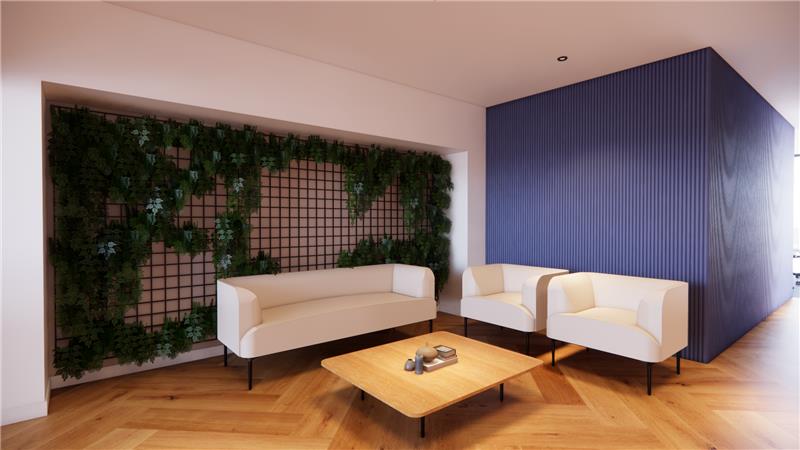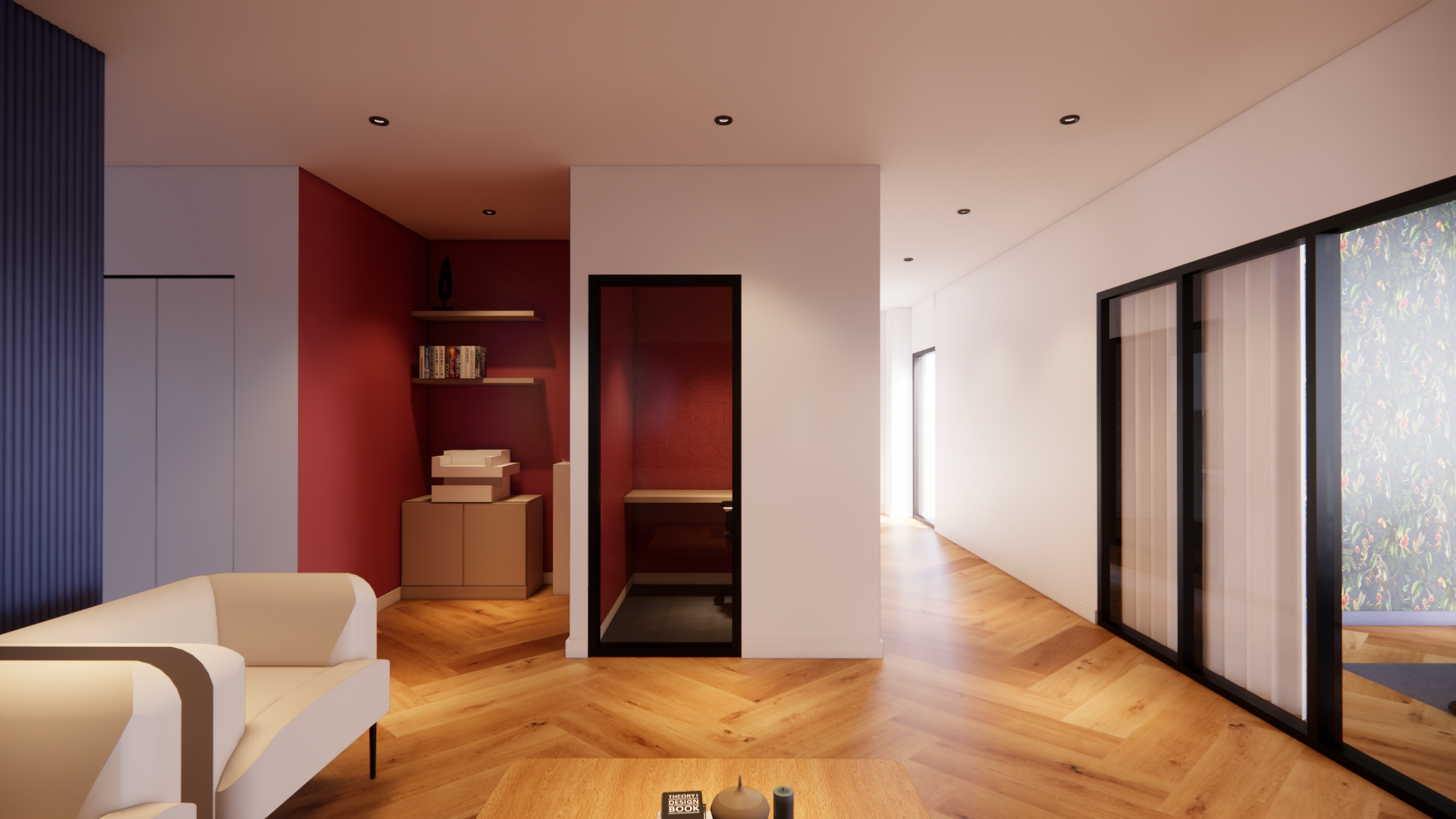MAP Spaces has been awarded another Design & Build project, this time to create ArishCapital’s new office on one floor of a building located on Lisbon’s prestigious Avenida da Liberdade.
Our scope involves the full interior fit out of a unit within a building whose Shell & Core was recently completed.
The interventions defined for this project are:
- Finishes
- Specialized installations
The client launched a Design & Build tender, and MAP Spaces was the company selected to deliver the project.
This will be yet another project where MAP Spaces creates a workplace that combines functionality with aesthetics, offering its users a comfortable and inspiring environment in which to work.

