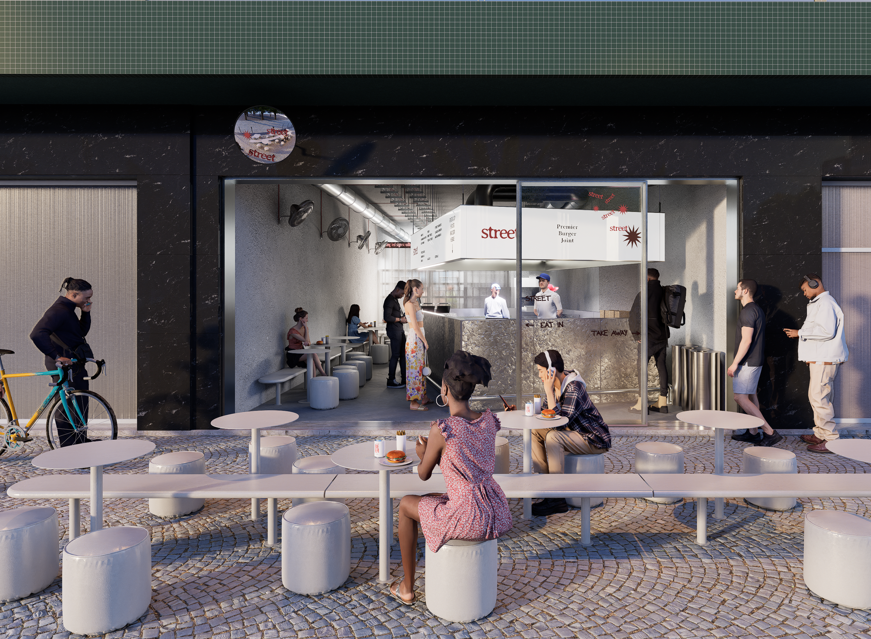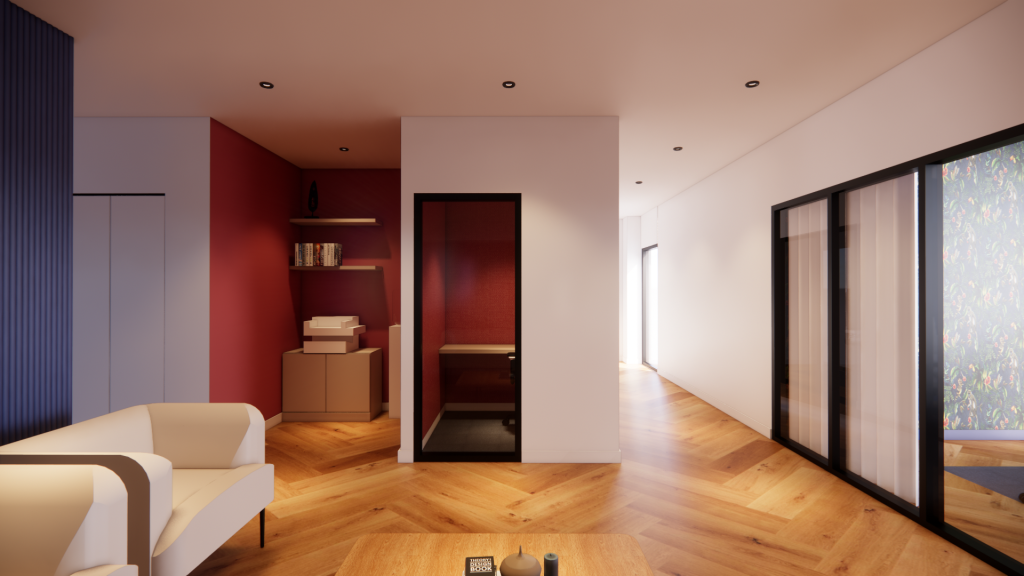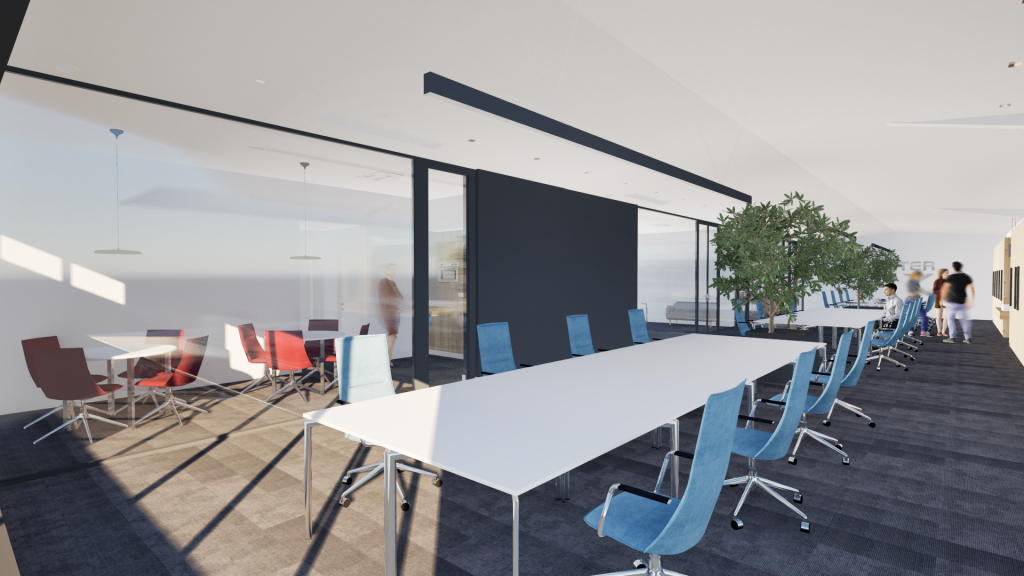Smashburgers Almada

This project aims to convert a street café in Almada into a new restaurant for Street SMASHBURGERS, a Portuguese brand built around a simple yet effective concept: the smash burger. Launched less than a year ago, the brand has already established a presence in several cities and regions across the country and continues to grow […]
ArishCapital’s Offices

MAP Spaces has been awarded another Design & Build project, this time to create ArishCapital’s new office on one floor of a building located on Lisbon’s prestigious Avenida da Liberdade. Our scope involves the full interior fit out of a unit within a building whose Shell & Core was recently completed. The interventions defined for […]
ENINTER Headquarters

MAP Spaces has been chosen to transform a warehouse into the new headquarters of ENINTER, a Famões-based company that began by focusing on multi-brand lift maintenance and has since become a reference in accessibility solutions and vertical transportation. Our scope includes structural alterations to the metal frameworks of the intermediate floors and the full conversion […]
MAP Group Headquarters, Lisbon

Located in the prestigious Amoreiras Square, the fitout of MAP Group new headquarters will reflect the modernity and dynamism that define the company. With modern, character-filled architecture, this space has been carefully designed to provide an inspiring work environment, where an abundance of natural light plays a central role. There will also be high-focus areas […]
D. Luís Office Building Rehabilitation, Lisbon

We carried out the rehabilitation of an office building with a gross area of 15,000 m², located in an increasingly sought-after area, next to the renovated Mercado da Ribeira and the new EDP headquarters. This intervention aimed not only to revitalize the space but also to meet the demand for modern and functional work environments […]
Rehabilitation of Campo Alegre Building, OPorto

The Campo Alegre Offices, located in the city of Porto, will undergo an ambitious rehabilitation project aimed at transforming it into a modern and functional office space. This intervention seeks not only to renovate the existing building but also to adapt it to the new demands of the business market, providing a more flexible environment […]
TPF Consultores Office

MAP Spaces developed the fitout for TPF Consultores Office, with the goal of meeting the specific needs and requirements of the client for this project, creating a functional and inspiring work environment. The design reflects the demands of the modern world, with spaces that are both practical and enjoyable. The spacious open plan area, flooded […]
LEAP Center Areeiro Office, Lisbon

MAP Spaces takes pride in having been responsible for the complete execution of the fitout for LEAP Areeiro, one of the office centers at LEAP Business Center, strategically located on Avenida Gago Coutinho in Lisbon. This project is part of a pioneering concept of flexible and adaptable workspaces, designed to meet the demands of modern, […]
LEAP Center Sete Rios Office, Lisbon

Execution of the complete fit-out for LEAP Sete Rios, the latest office centre of the LEAP Business Centre, located within the Espaço 7Rios in the former Twin Towers galleries, in the heart of Lisbon. This space, featuring modular and flexible architecture, comprises a reception area, open-plan spaces, individual and private offices, meeting rooms, a kitchenette, a lounge with hubs for private calls, leisure areas, and sanitary facilities.
All necessary works for the creation of these spaces were carried out, including interior cladding, partitions, specialised technical installations, among others.
Fitness Dock Gyms (Sete Rios and Areeiro)

The construction of the Fitness Dock gyms, led by MAP Spaces, aimed to create spaces that provide ideal conditions for practicing physical activities, meeting the different needs and objectives of each client. The design and functionality of the gyms were designed to offer a motivating, efficient and high-quality environment, where every detail favors the well-being […]