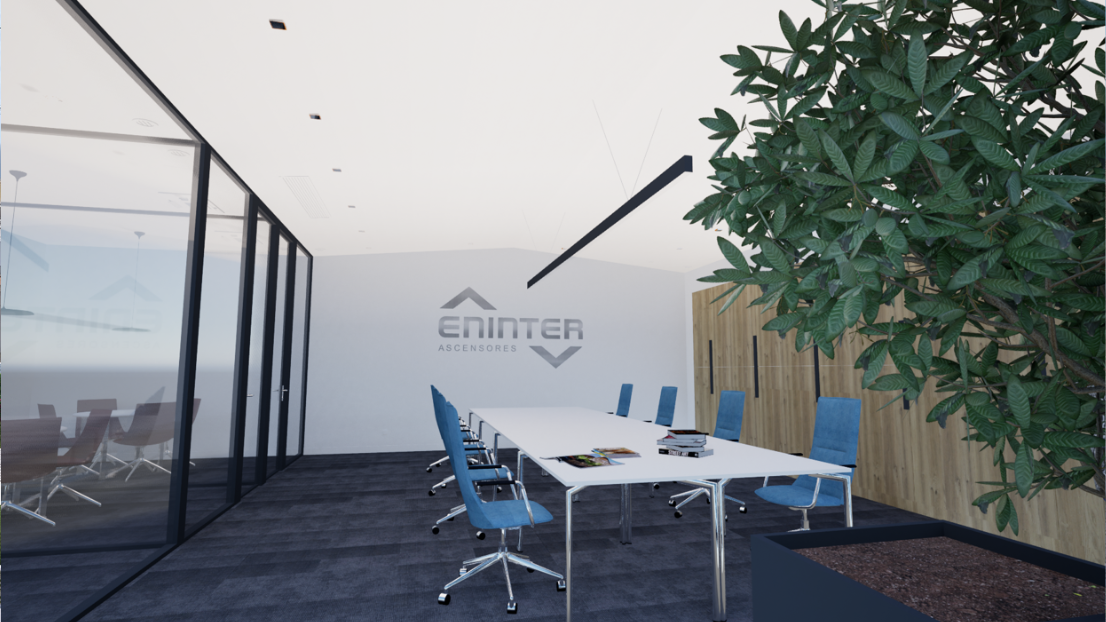MAP Spaces has been chosen to transform a warehouse into the new headquarters of ENINTER, a Famões-based company that began by focusing on multi-brand lift maintenance and has since become a reference in accessibility solutions and vertical transportation.
Our scope includes structural alterations to the metal frameworks of the intermediate floors and the full conversion of the warehouse into the company’s offices, applying all new finishes throughout.
The interventions defined for this project are:
-
Demolitions
-
Metal structures
-
Finishes
-
Specialized installations
Covering a total area of 750 sqm, the architectural design was developed by NOVAIS Arquitectos, Lda, while all engineering specialties are being carried out under a Design & Build model.
